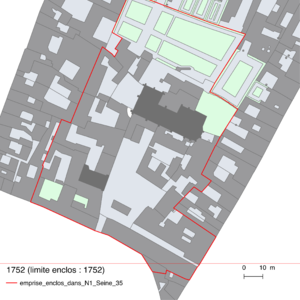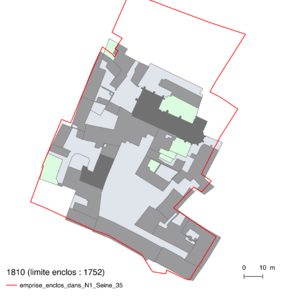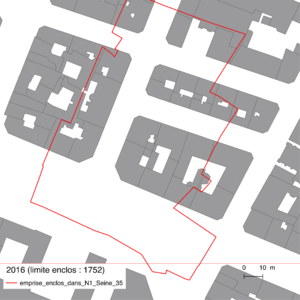« Catégorie:Vectorisation des plans historiques concernant Saint-Jean-de-Latran » : différence entre les versions
Aucun résumé des modifications |
Aucun résumé des modifications |
||
| Ligne 5 : | Ligne 5 : | ||
[[Fichier:1757 Plan feu Delagrive BHVP 2-PLA-1124.png|vignette|1757 Plan feu Delagrive BHVP 2-PLA-1124.png]] | [[Fichier:1757 Plan feu Delagrive BHVP 2-PLA-1124.png|vignette|1757 Plan feu Delagrive BHVP 2-PLA-1124.png]] | ||
[[Fichier:1810 Plan cadastral N III SEINE 1415.png|vignette|1810 Plan cadastral N III SEINE 1415.png]] | [[Fichier:1810 Plan cadastral N III SEINE 1415 (et limite enclos 1752).png|vignette|Fichier:1810 Plan cadastral N III SEINE 1415 (et limite enclos 1752).png]] | ||
[[Fichier:1810-1836 Plan cadastral de Philibert Vasserot.png|vignette|1813-1816 Plan cadastral de Philibert Vasserot]] | [[Fichier:1810-1836 Plan cadastral de Philibert Vasserot.png|vignette|1813-1816 Plan cadastral de Philibert Vasserot]] | ||
Version du 31 août 2018 à 16:33
Liste graphique de l'ensemble des plans à droite :






Pages dans la catégorie « Vectorisation des plans historiques concernant Saint-Jean-de-Latran »
Cette catégorie comprend 10 pages, dont les 10 ci-dessous.
1
- 1752 Plan N 1 Seine 35
- 1757 Plan feu Delagrive BHVP 2-PLA-1124
- 1793-1798 Plan Verniquet
- 1807-2016 Elévation du niveau du sol de 1 à 2,5 m
- 1810 Plan cadastral AN N III SEINE 1415
- 1813-1816 Plan cadastral de Philibert Vasserot
- 1837 Plan lié au PV de visite succession Fabien
- 1852 Expropriation
- 1852 Numerotation